Ready to rethink how you stay on the road? This guide looks at compact, move‑ready homes that balance comfort, mobility, and clear price ranges. You’ll find options that suit weekend camping trips or longer travel stints without sacrificing a cozy interior.
We cover fast-assembly kits, prefab cabins, and trailer rigs so you can compare materials and design choices. Expect metal-clad A‑frames, CNC-milled builds, solar-ready roofs, and aluminum‑cage trailers with apartment-style kitchens.
Price snapshots help you match features to your budget. From near‑turnkey MADI Home models to lightweight Bivvi A‑Frames and Forest River trailer suites, the guide explains what each price usually includes and how much time a build takes.
Practical details matter: we highlight ceiling height, storage behind a solid door, usable decks, water tanks, and systems that keep people comfortable off‑grid. Read on to pick the right blend of style, durability, and real-world value.
Key Takeaways
- Compare kit, prefab, and trailer options to match lifestyle and budget.
- Materials like metal, aluminum, and composite walls affect durability.
- Look for high ceilings and smart interiors to feel larger in small footprints.
- Check price inclusions—base kit vs. turnkey matters for total cost.
- Fast‑assembly systems save time and often need fewer people on site.
Why Portable Homes Make Sense Right Now for U.S. Campers and Travelers
For U.S. campers and travel lovers, small moveable dwellings now deliver real-day comfort with lower upkeep. Modern builds pair taller ceiling lines and smart ventilation so compact interiors feel open. Full-height rooms and optimized roof geometry change how you use a tiny footprint.
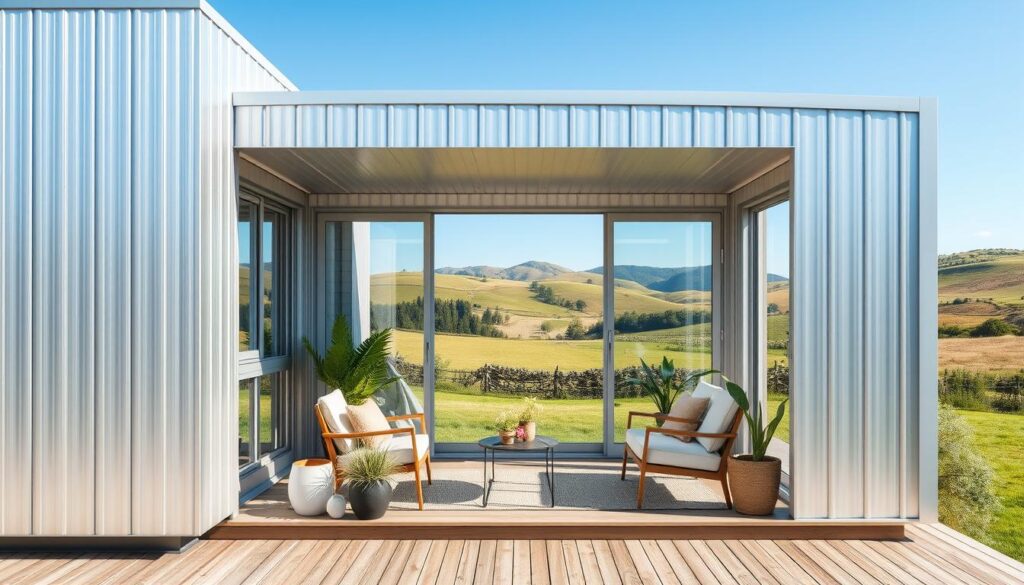
User needs: comfort, mobility, off-grid power, and price
Comfort means heated plumbing, insulated walls, and ceiling heights that allow standing room. Mobility relies on lighter aluminum framing and rugged metal assemblies that tolerate road vibration. Off-grid power now includes sizable lithium banks and roof solar arrays sized for induction cooktops and climate control.
“Aluminum cage structures with composite panels cut rot risk and keep long-term value higher on the road.”
Key materials and systems to know
Aluminum and metal frames reduce weight and corrosion. Composite wall systems such as Azdel lower moisture damage risk compared with lauan. PVC or membrane roofs help cut maintenance over years of use.
| Feature | Typical spec | Why it matters |
|---|---|---|
| Frame | Aluminum/steel cage | Lower weight, high strength, better towing efficiency |
| Wall | Composite panels (Azdel) | Resists rot, improves insulation and longevity |
| Power | Roof solar + lithium bank | Supports appliances, charging, and HVAC off-grid |
| Water | Insulated 90/60/30 gal setups (RV-style) | Extended off-grid stays and cold-weather resilience |
- Design choices—window placement and ceiling height—affect light and airflow.
- Trailers now borrow residential finishes while staying road-ready.
Best Portable Homes for Camping and Travel: Our Top Picks at a Glance
Pick the right unit by matching lifestyle priorities—towing ease, living space, and system capacity.
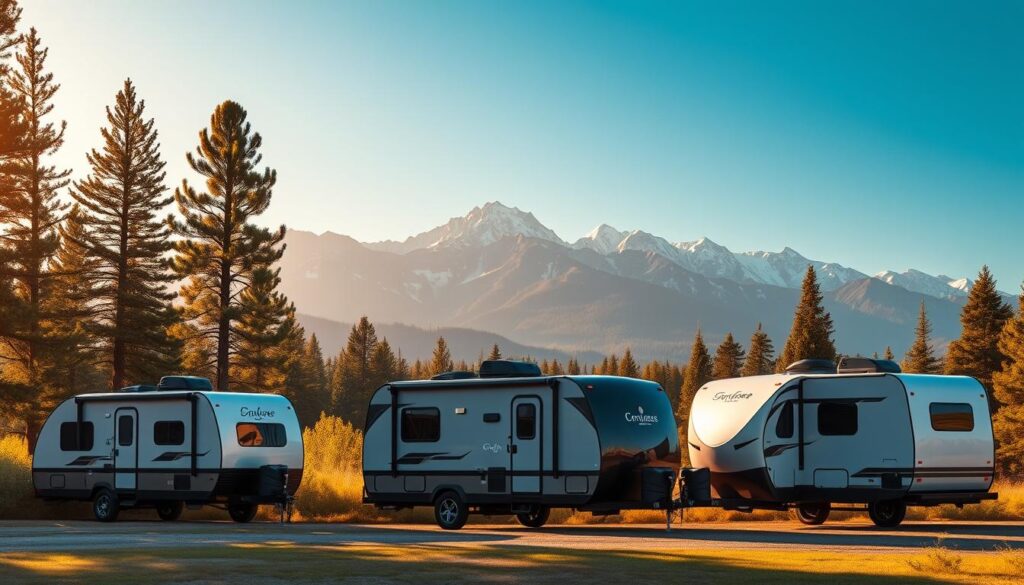
Weekend camping: Bivvi A‑Frame (80 sq ft). Metal‑clad shell, trailer option, add-ons like a deck and micro stove make setup fast and simple. Price: about $19,000 base.
Full‑time travel: Forest River No Boundaries RVS1 (32’6″). Apartment-style kitchen, office-to-bedroom layout, 90/60/30 gal water tanks, aluminum cage with Azdel panel walls. MSRP ~ $51,547; dealer deals near $41,729.
Eco‑glamping: A45 Tiny House by BIG/Klein offers 183 sq ft, large glazing, and premium finishes for a boutique style. Expect higher price and standout design.
Remote work: Den A‑Frame (115 sq ft) or Avrame series provide dedicated space, floor-to-ceiling windows, and roof solar options to support calls and power needs.
Rapid/turnkey and aluminum pods: MADI Home delivers near-instant setup with plumbing and wiring in hours. PRANCE pod units use aluminum/steel frames and solar glass options for durable, mobile living.
“Aluminum cage structures with composite panels cut rot risk and keep long-term value higher on the road.”
A‑Frame and Cabin Kits You Can Build Fast: Backcountry Hut Company, Den, Avrame
If you need a quick cabin build, fast-assembly a‑frame kits let small crews close the shell in days and focus finish time on interiors.
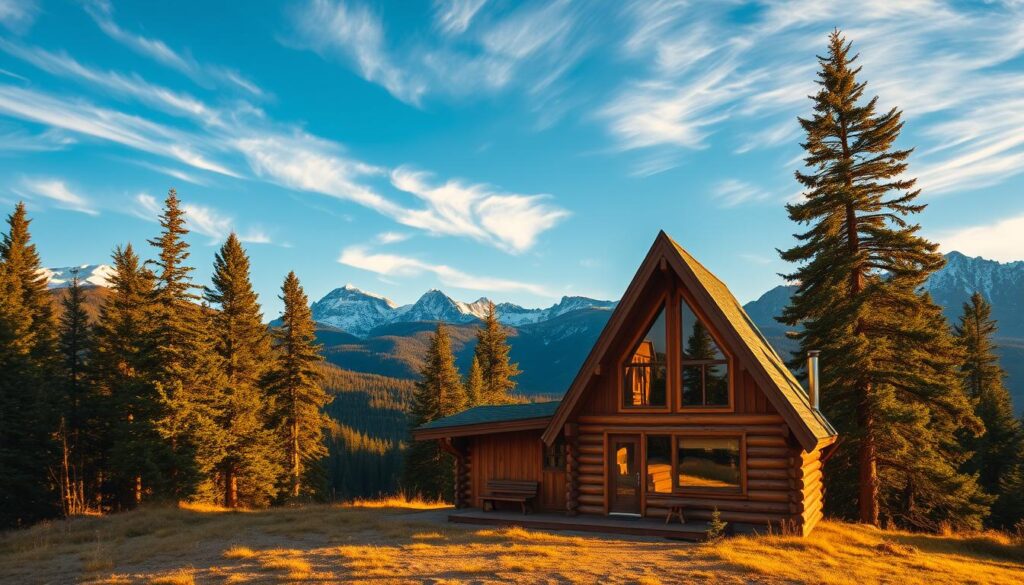
Backcountry Hut Company System 00 ships flat with labeled parts and a step-by-step guide. The modular kit arrives with panels and a main frame ready to bolt together. Expect a small crew to get a weather‑tight shell in under a week. Base price is near CAD $29,500 (~$21k USD).
Den A‑Frame Cabin Kit
The Den kit uses CNC‑milled panel bundles and clear hardware packs. At 115 sq ft it includes a large picture window option that floods the space with natural light. Precision parts speed installation and cut rework time.
Avrame Series (Solo/Duo/Trio)
Avrame scales from micro to family layouts. Roof‑mounted solar options support off‑grid use, and plans are aimed at two people so most of the work is DIY‑friendly.
Installation realities
- Set and square the frame, then hang structural panels and windows.
- A‑frame geometry shortens roof and wall closure, reducing on‑site time.
- Most builds need metal fasteners, durable exterior wall panels, and sensible staging for people and materials.
- New builders should try a smaller model first, then scale to larger a‑frame house or prefab modules.
“A clear kit and good site access keep builds on schedule and make finish work more predictable.”
Design-Forward Tiny Homes: A45 by BIG/Klein and Bivvi A‑Frame Cabin
A strong focus on ceiling height and glazing makes these models feel larger than their floor plan implies. Both options use smart design moves—big windows, tall ceilings, and carefully chosen finishes—to turn compact space into a pleasant living room.
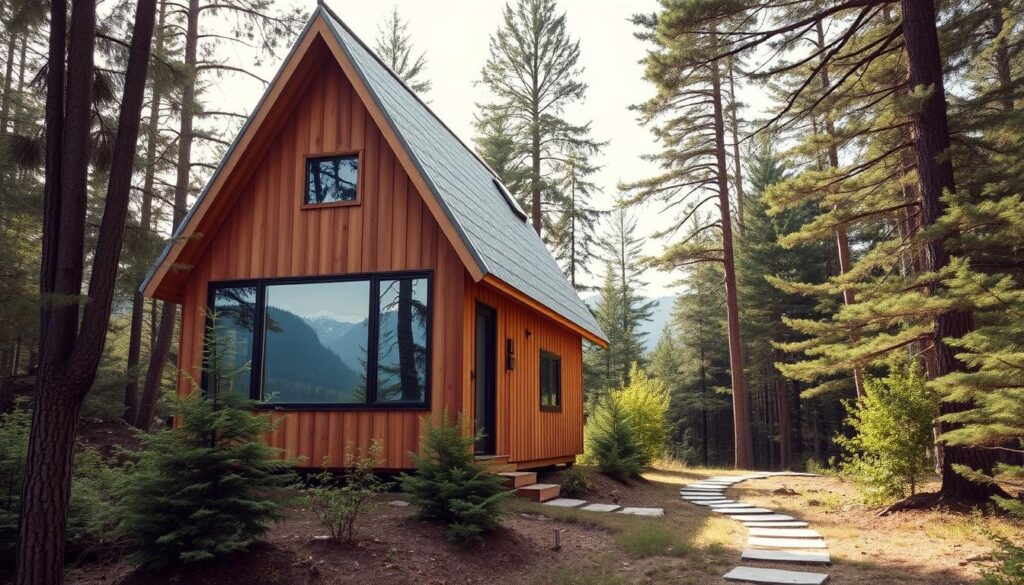
A45 Tiny House
The A45 is a 183 sq ft prefab tiny house that leans hard into visual drama. A full wall of glazing brings in natural light and links interior to landscape.
Warm materials like Douglas fir flooring and cork ceilings give a boutique interior feel. The cedar‑paneled bathroom and pine framing complete a high‑end style package.
The prefab arrives as a clear kit with a ~60‑day delivery window and a listed price around €95,600 (~$116k). For buyers seeking a showpiece home, the A45 trades compact size for refined finishes and generous ceiling volume.
Bivvi A‑Frame Cabin
Bivvi’s 80 sq ft A‑frame keeps things minimal and sturdy. A metal exterior resists wear while a triangular picture window frames views and brightens the main room.
Choose the trailer option to tow the cabin easily. Add a small deck and a micro wood stove to extend seasonality without complex systems. Base price sits near $19,000, making it an entry point for gear‑heavy, mobile use.
Which to pick? If you want refined interiors and a strong architectural statement, A45 fits. If you favor low weight, simple towing, and quick setup, the Bivvi cabin is the practical choice.
Rapid-Deploy, Full-Service Modular: MADI Home’s Six‑Hour Setup
Imagine a prefab unit that unfolds and connects plumbing, power, and HVAC in the span of an afternoon. MADI Home is a modular A‑frame designed to arrive tested and ready, cutting onsite setup time dramatically.
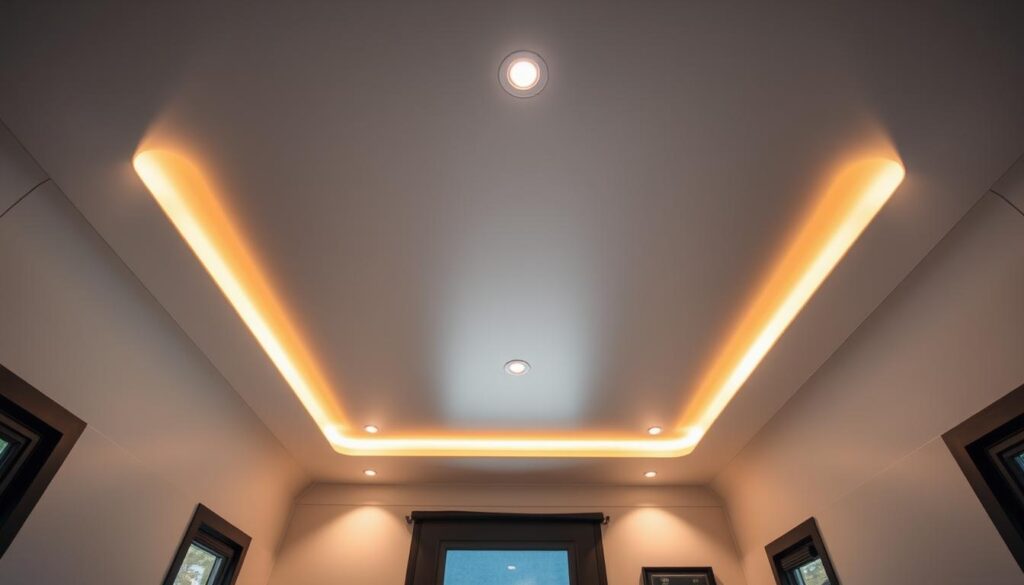
From plumbing to power in a day: MADI’s installation workflow ties electrical, switches, appliances, and a working bathroom into about six hours. The prefab system arrives with pre‑engineered runs to reduce building complexity.
From plumbing to power in a day: bedroom configurations and turnkey installation
Choose a 1, 2, or 3 bedroom model priced near $40k/$70k/$100k. Turnkey services add site inspection, foundation, delivery, and on‑site setup for roughly $12k–$30k depending on model.
- Speed: integrated systems mean fewer subcontractors and a fast move‑in.
- Comfort: a generous ceiling line and efficient layouts make the space feel larger.
- Practical: power and hot water work out of the box; plan batteries and solar for deeper off‑grid use.
“Designed by Renato Vidal and coordinated from Singapore, these kits aim for predictability over customization.”
Trailer-Based Portable Living: Forest River No Boundaries RV Suite RVS1
The Forest River RVS1 brings cabin-style comforts into a towable package built to handle long hauls and seasonal shifts. This 32’6″ trailer rides on a steel frame with an internal and external aluminum cage and Azdel composite wall panels under a PVC roof membrane.
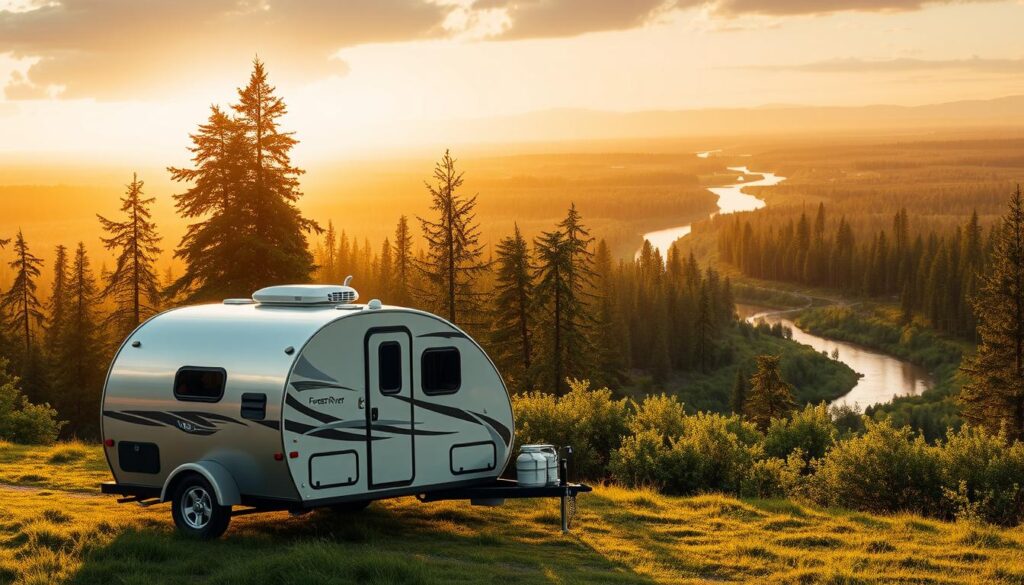
Structure and cold‑weather details
The metal and aluminum cage plus increased sidewall insulation reduce heat loss on chilly nights.
Enclosed terminations and tank pad heaters protect plumbing. These building choices cut long‑term maintenance while keeping the ceiling feel open.
Smart interior system
The rear office converts to a king bed, so one room serves work and sleep. The apartment-style kitchen has an induction cooktop, convection oven, and solid countertop.
A front bathroom offers dual sinks and a large shower for true residential comfort.
Off‑grid and deck use
- Water tanks: 90 gal fresh, 60 gal grey, 30 gal black for extended stays.
- Optional lithium, a 3,000W inverter, and 500W+ solar keep essential power running.
- The permanent rear metal deck uses a sliding glass door, four tie‑downs, and 2,210 lb cargo capacity — enough for gear or a small motorcycle with careful balance.
Weight, price, and real‑world value
Empty weight is 7,380 lb with a 9,590 lb GVWR. MSRP lists near $51,547, though dealer discounts often land this model in the low $40k range.
“This trailer blends destination comfort with true towable durability — a cabin-like combination that fits long trips and daily use.”
Container-Ready, Aluminum-Built Pods: PRANCE Portable Homes for 2025 Travel
PRANCE builds a family of container-ready modules that pair lightweight aluminum panels with steel reinforcement to resist corrosion in coastal and humid U.S. climates.
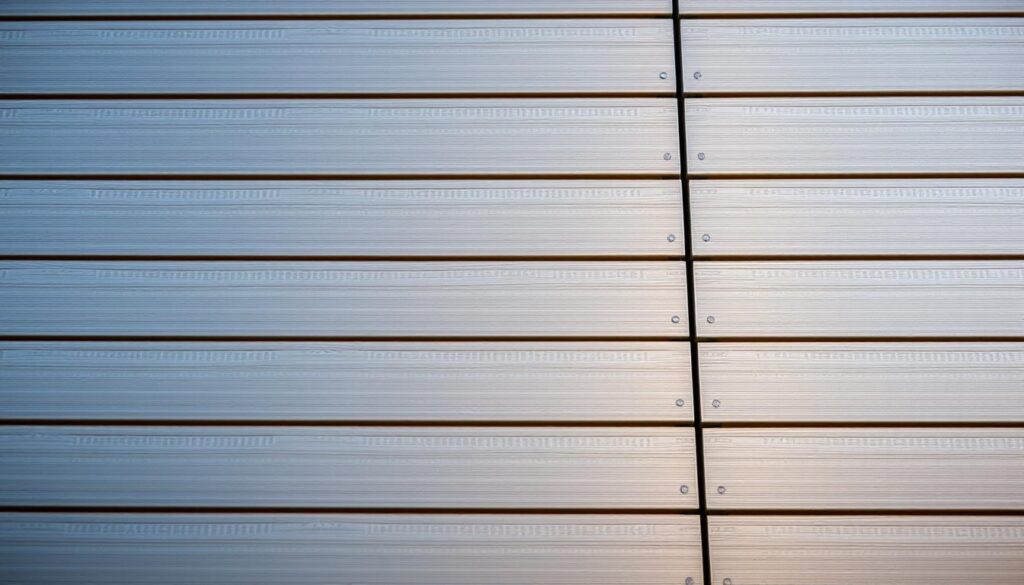
Pod House
Pod House is a compact unit with dedicated sleeping, working, and cooking zones. Its panelized walls speed setup and make on-site work predictable.
Four people can assemble a Pod House in about two days, then relocate it as needed. Thoughtful window placement and efficient ceiling heights keep the interior bright and comfortable.
Integrated House
The Integrated House uses an aluminum/steel structure that supports solar glass roof options. This approach preserves a clean exterior style while adding coastal durability and easy maintenance.
Two-Story and Single-Level A-Frame Units
Two-story and single-level A‑frame units offer compact footprints with loft-style sleeping or minimalist layouts. The A‑frame geometry sheds rain and snow while creating useful ceiling volume inside.
Glass‑Roof Pod
The Glass‑Roof Pod combines photovoltaic solar glass with broad daylighting. Roof-integrated panels generate power and reduce the need for separate arrays, keeping the silhouette sleek.
Use Cases
PRANCE produces cabins suited to eco-resort production and modular emergency shelter units. Standardized panels and container-sized shipping simplify logistics and speed deployment.
“Panelized construction and corrosion-resistant materials make these units practical for repeated relocation and long-term coastal use.”
How to Choose: Materials, Insulation, Power, and Installation Time
The smartest purchases balance frame strength, insulation, and the time you’ll spend on installation. Start with structure: an aluminum cage or metal frame gives a high strength‑to‑weight ratio and resists road stress.
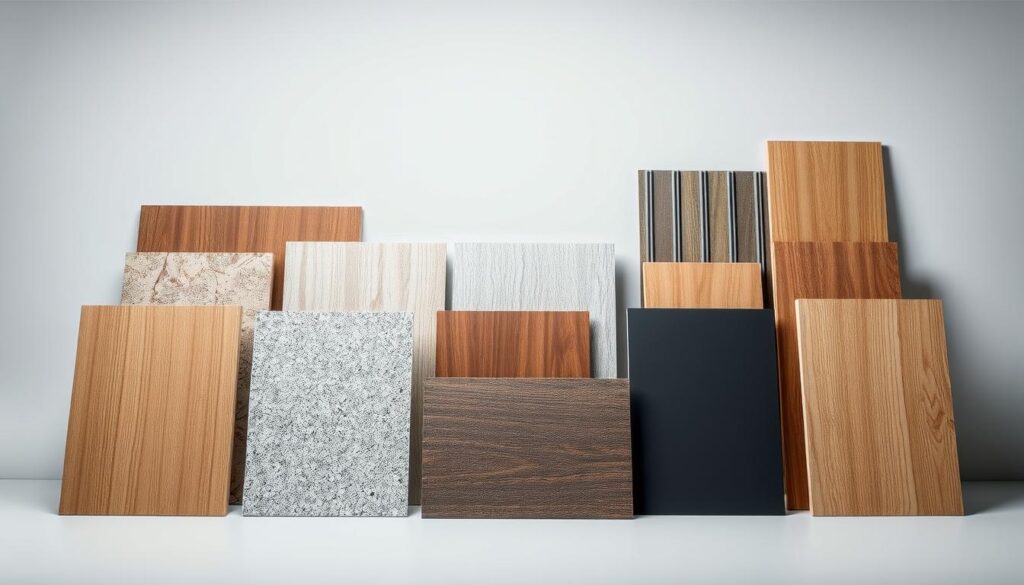
Materials that matter
Composite wall systems like Azdel cut rot risk versus lauan and improve long‑term resilience. Insulated panels speed the build and raise R‑values, which lowers heating and cooling loads.
Natural light and ventilation
Ceiling height, operable windows, and door placement control daylight and airflow. Prioritize cross‑ventilation and taller ceilings to make small homes feel roomier.
Power planning
Decide between solar glass or roof panels and size battery banks and inverters to match loads such as induction cooking or A/C. PRANCE and similar models show how integrated panels simplify a solar system.
Budgeting the whole build
Include delivery, permits, foundation or anchoring, and hookup parts in the final price. Prefab systems like MADI reduce installation time but add transport and site‑prep costs.
“A cleaner, lighter frame with good panels and simple systems often wins for long trips and easier maintenance.”
- Tip: Compare models by total cost, not just sticker price.
- Tip: For mixed use, pair a towable trailer with a panelized cabin as a base.
Ready to Hit the Road: Find the Right Portable Home for Your Next Trip
Start with how many nights you’ll spend away and pick the right setup from there.
Choose a house that fits your travel rhythm: quick weekend camping, seasonal road trips, or full‑time living. If towing matters, look for a trailer with a solid frame, composite panels, and the ceiling height that makes the interior feel like home.
For semi‑permanent stays, a prefab or compact cabin gives style and a usable deck while staying movable later. Confirm water capacity, panel and power plans, and how many people will share the space before you sign.
Lean toward aluminum or metal structures with composite panels if you want lower maintenance and easier relocation. Narrow to two or three options, then call dealers for lead times, delivery, and setup quotes so you know total costs and arrival dates.
The right match will make travel effortless and camp nights restful—set priorities, compare, and then hit the road with confidence.
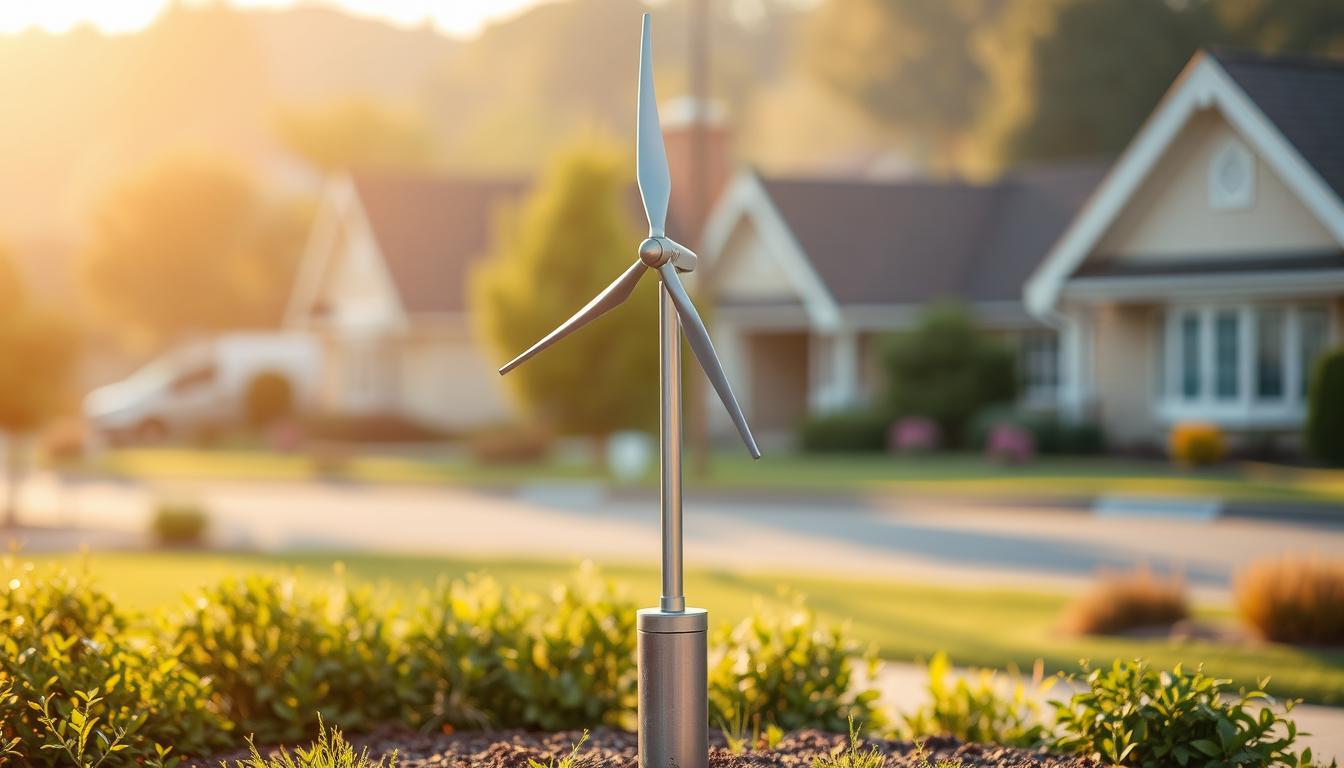
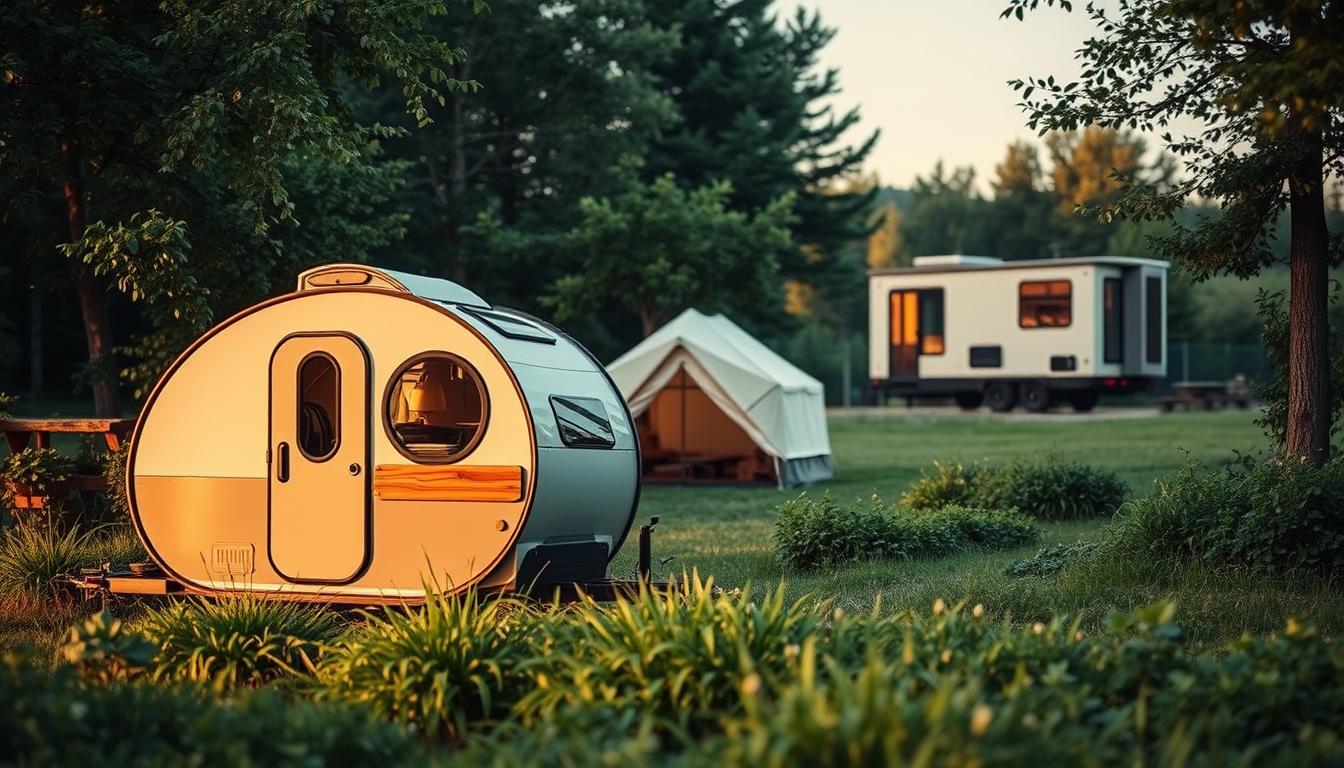
Leave a Reply